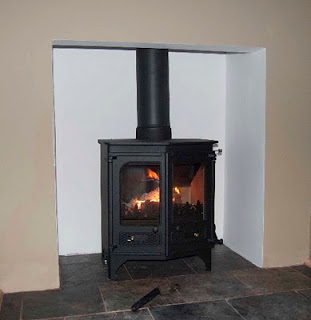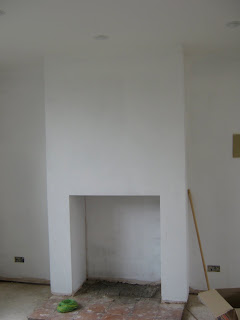 |
| Quarry tiles gone |
The height of the hearth had to be raised so that the flue out of the top of the stove could reach the chimney. Andrew decide to use self levelling compound but first had to make shuttering to hold the liquid in place.
 |
| Shuttering |
 |
| Pouring the compound |
After this had set Andrew could start tiling. We had decided on slates as the texture gives a nice contrast to the plain walls and the colours are right for the rest of the design. As usual he had help from Mortimer who is always eager to assist.
 |
| Eager helper |
Because the hearth is small we decided on a brick bond layout which visually widens the area.
 |
| Laying out the tiles |
 |
| Tricky cut |
After grouting, using the same sand & cement mix that the tiles are laid in, and waiting a couple of days for everything to set we were able to get the stove installed. We had been recommended Charnwood stoves by our local installer as they have an excellent reputation, are very heat efficient, look good and, as a bonus, the stoves are made in the U.K. It was manouevred it into place but we had to wait another day before lighting to let the fire cement dry. But finally we could lay a fire and set a match to it.
 |
| First flame |
We then dragged two chairs in and sat with a glass of wine, enjoying the warmth. There is still a lot to do in this room - as you can see paintwork needs touching up and a skirting board wouldn't go amiss. But the flooring arrived this week and so we can see the end in sight for the sitting room.
 |
| Finished |
Until next time
Sharon
P.S the flash has altered the colour of the wall paint which has more green in it. For the nerdy among you it's Burnt Verdigris by Fired Earth :)



























